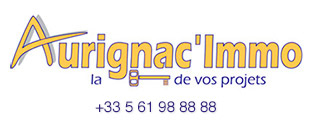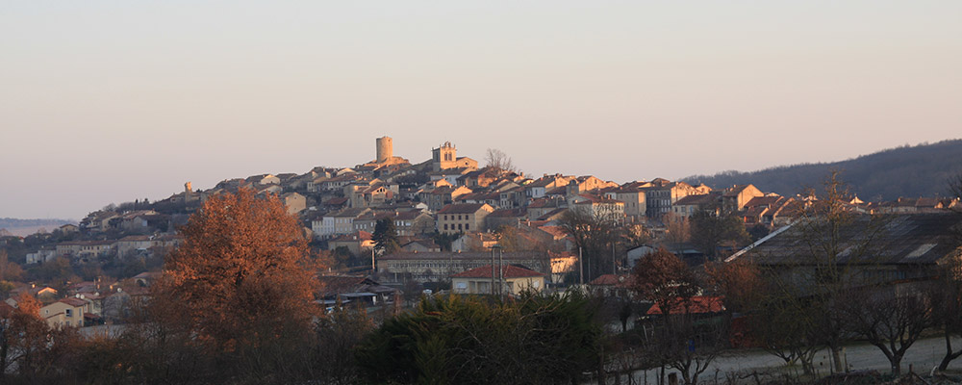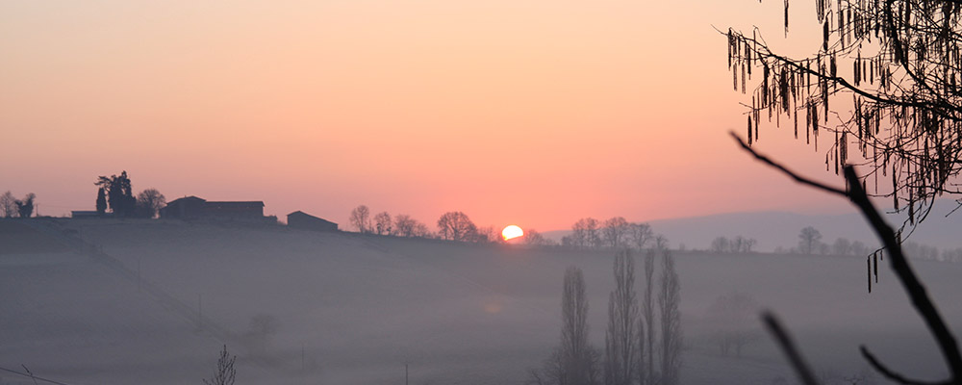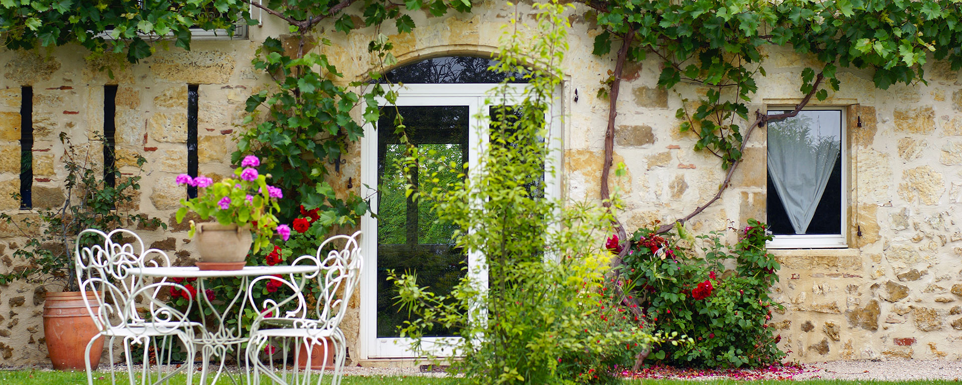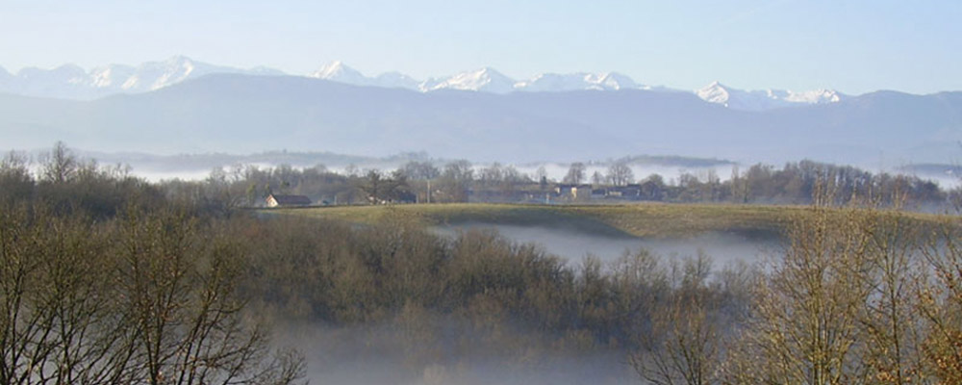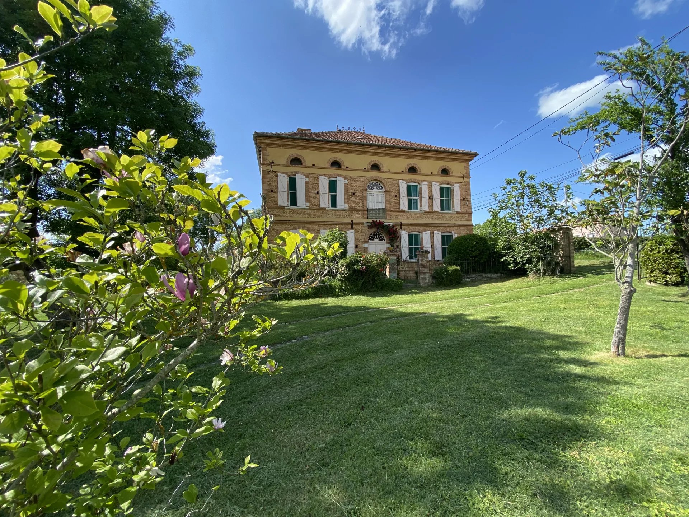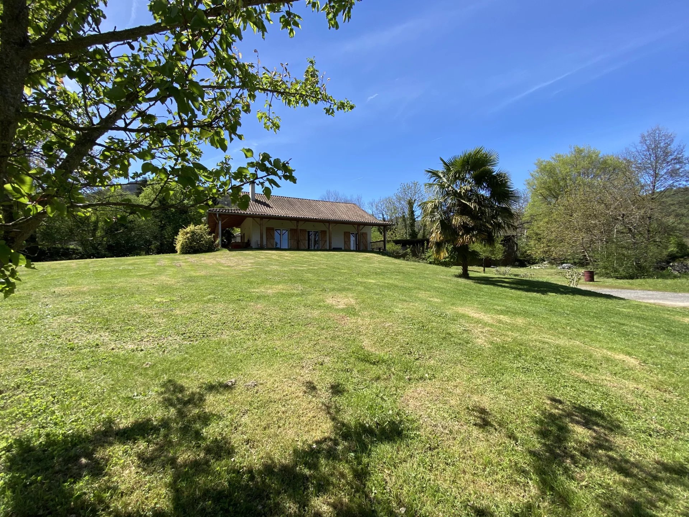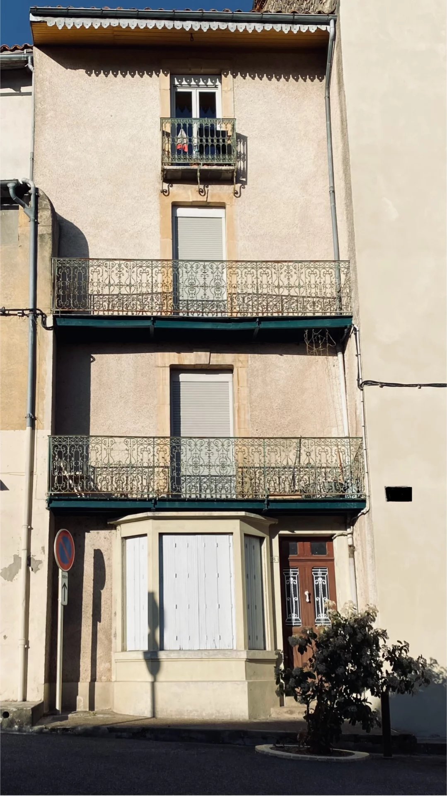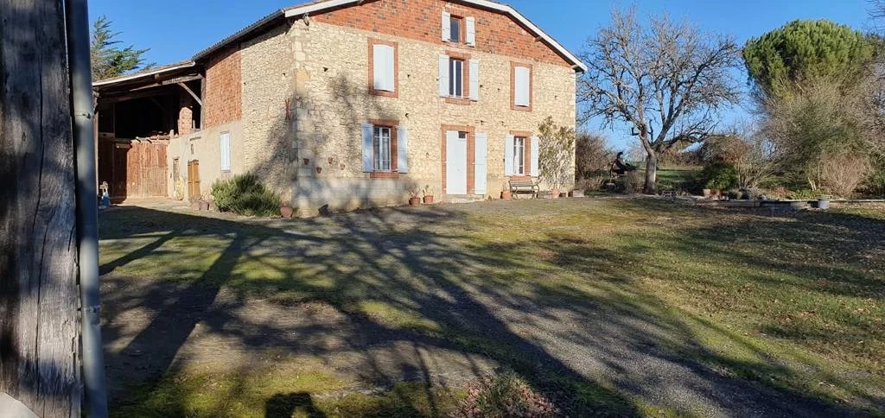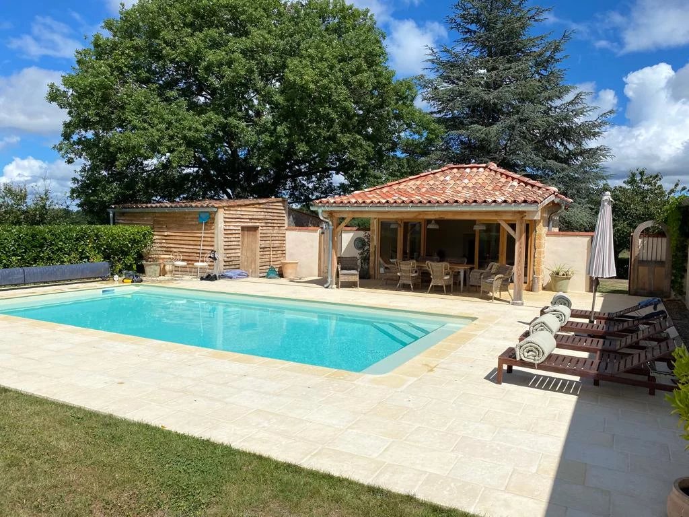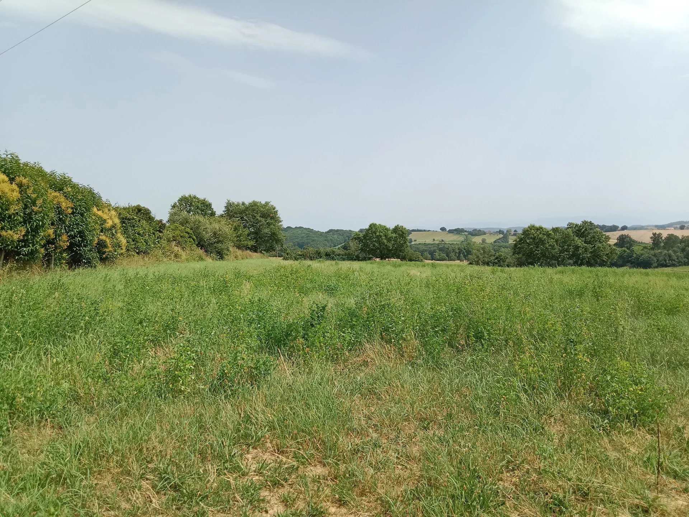Nous sommes une entreprise indépendante à échelle humaine.
Notre but est de faire faire de vous un client privilégié afin d’optimiser vos souhaits immobiliers et aussi de défendre vos intérêts.
Forte de 16 ans d’expérience au Cœur du Comminges, au sud de TOULOUSE, proche de Saint Gaudens,
Aurignac’Immo Gestion, c’est aujourd’hui une agence à votre service pour vous accompagner dans tous vos projets. Achat/Vente, Investissement, Location, Gestion et financement.
C’est dans le village d’Aurignac que notre équipe vous accueille tout au long de l’année dans un cadre convivial et chaleureux !
