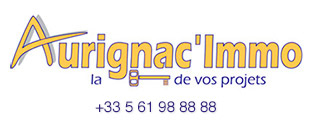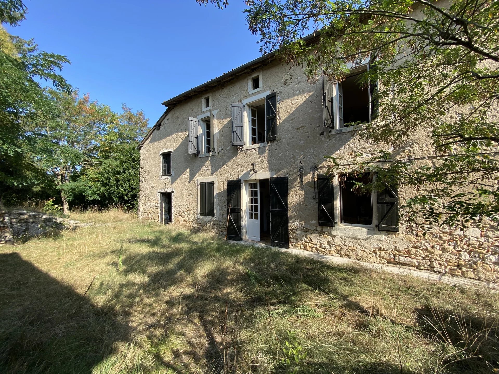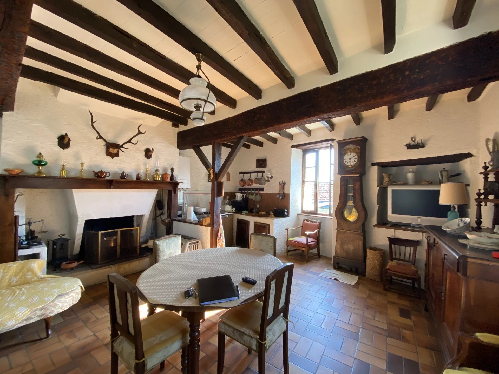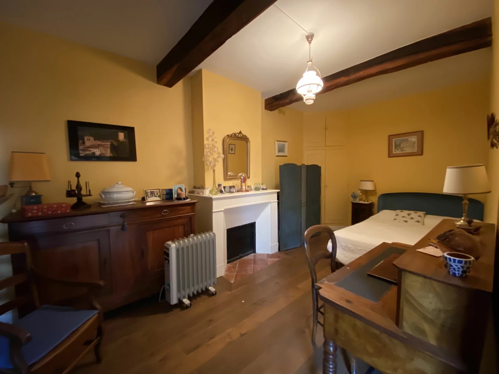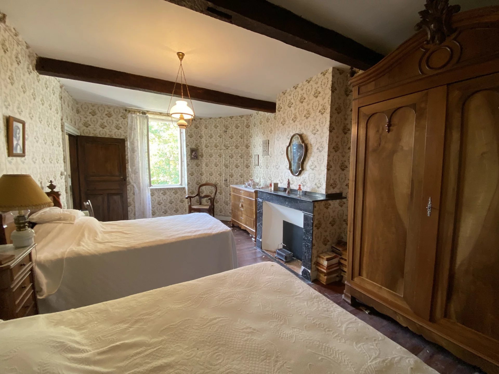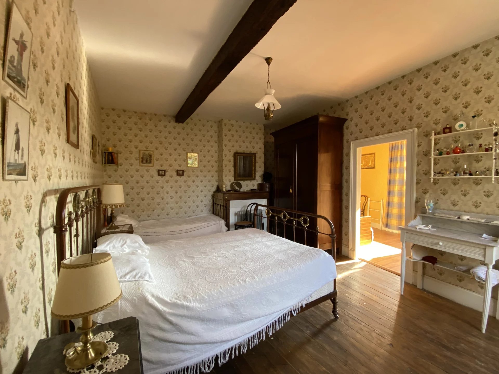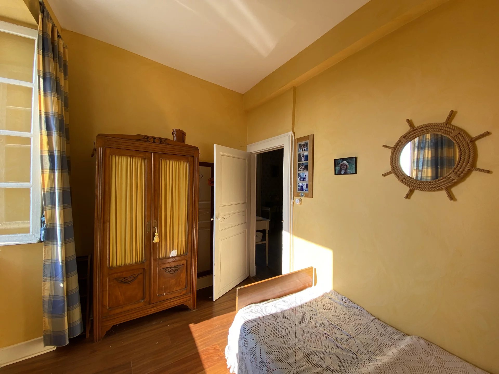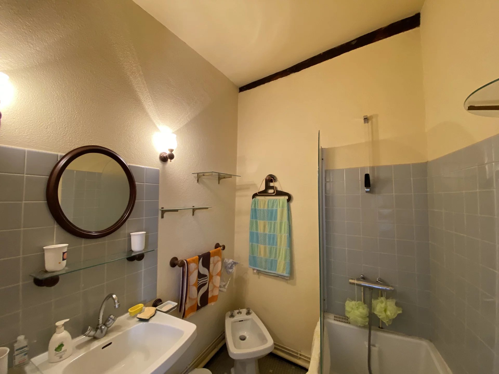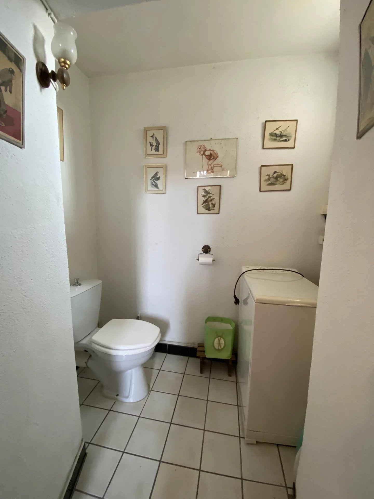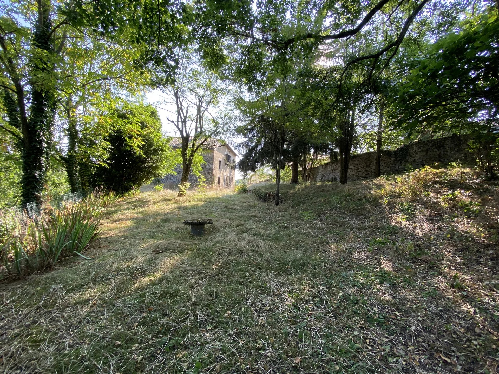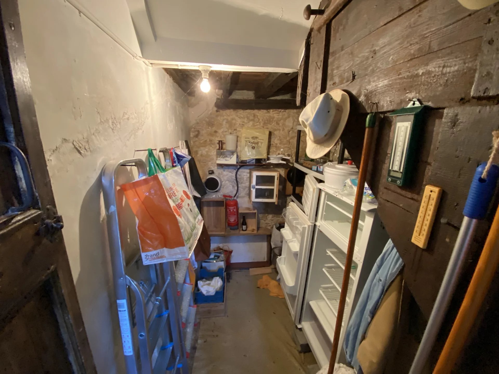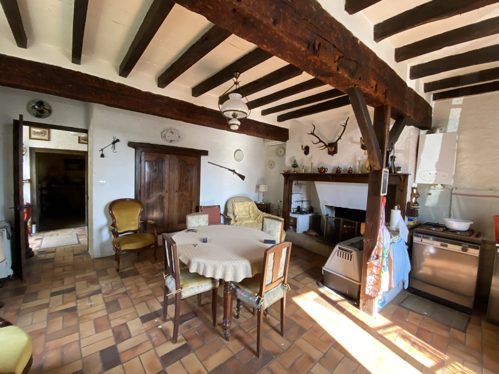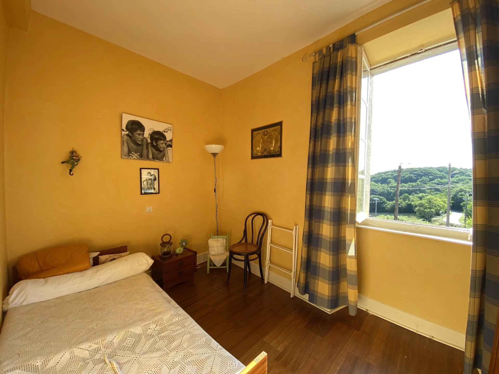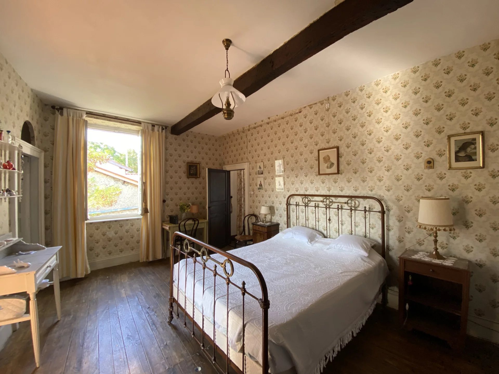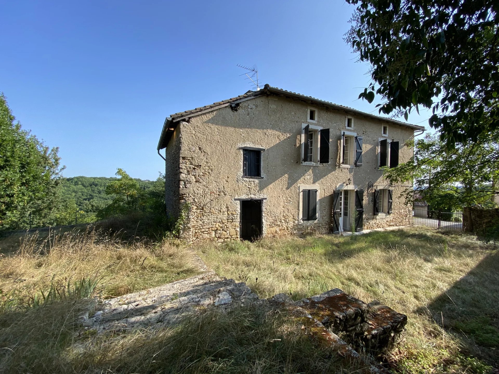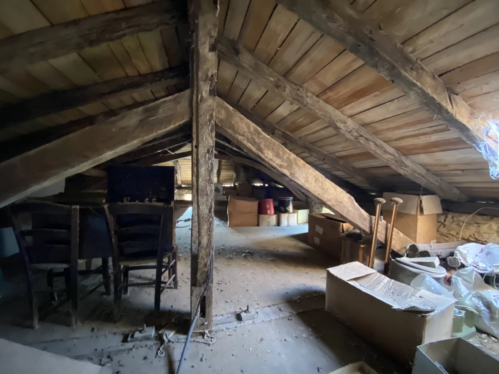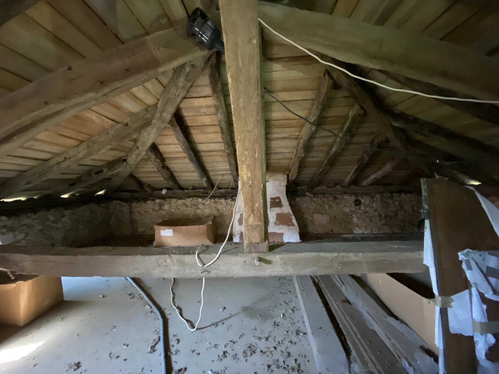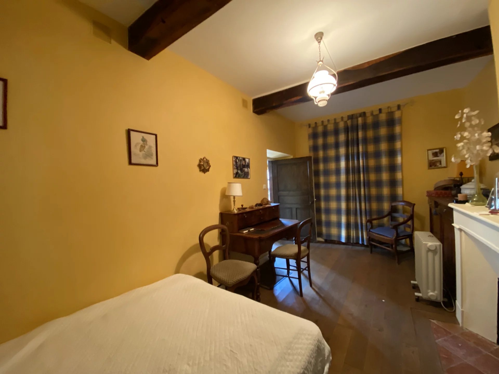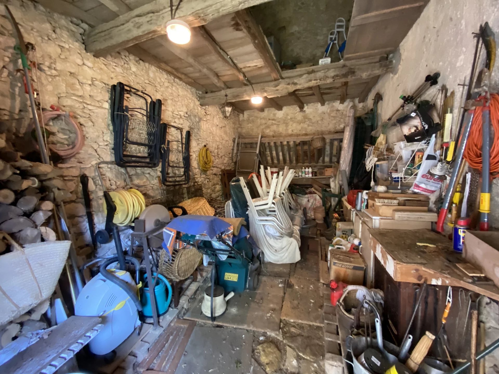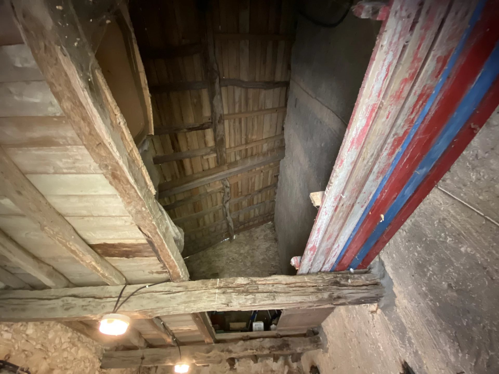Property sold by agency
Overview
Ref. 3193 - This charming old house is located in the heart of a small village close to Aurignac, 15 minutes from the motorway and very quiet.
You pass through the gate and enter the garden bordered by a dry stone wall, facing south and wooded at the bottom of the plot ....The landscaped garden is mainly in front of the house, not overlooked and flat.
The entrance hall leads to the right to a large non-equipped kitchen with fireplace of 28m².
To the left is a 15.5 m² living room (now converted into a bedroom) with parquet floor and old fireplace.
Opposite, the access under the staircase will lead you to a small cellar of 5m².
You go up the stairs and a landing at mid-level has a toilet.
The first floor consists of a large bedroom of 19.5m² with parquet floor and fireplace opening onto the shower room on one side and a study of 7.5m² (converted into a small bedroom) on the left.
To the right you will find a large bedroom of 20m² with parquet floor and old fireplace.
The attic (not suitable for conversion) is on the second floor.
Adjacent, and allowing after work, an extension on the living room side (and bedroom side on the 1st floor), is an outbuilding of 18m² on two levels.
The roof is correct and the attic is not insulated.
The electricity needs to be brought up to standard, as does the independent sanitation system.
The window frames are single glazed.
There is a reversible air conditioning system in the kitchen.
kitchen. A more general system is to be planned.
The house has been well maintained although used as a holiday home.
Lots of charm!
Advert written by a commercial agent registered with the RSAC of Toulouse under the number 823 546 056
Translated with DeepL.com/Translator (free version)
Summary
- Rooms 4 rooms
- Surface 112 m²
- Total area 148 m²
- Heating Air-conditioning, Aerothermy, Individual
- Hot water Hot water tank
- Used water Septic tank
- Condition Requires renovation
- View Hills
- Availability Free
Areas
- 1 Land 865 m²
- 1 Workshop 18 m²
- 1 Entrance 4.5 m²
- 1 Kitchen 28 m²
- 1 Living-room 15.5 m²
- 1 Cellar 5 m²
- 1 Landing 2.5 m²
- 1 Lavatory 1.7 m²
- 2 Bedrooms 20 m², 19.5 m²
- 1 Shower room 3.5 m²
- 1 Study 7.5 m²
Services
- Fireplace
Proximities
- Airport 60 minute
- Highway 15 minute
- Movies 5 minute
- Shops 5 minute
- Nursery 15 minute
- Primary school 5 minute
- Secondary school 5 minute
- Hospital/clinic 40 minute
- Doctor 5 minute
- Public pool 5 minute
- Supermarket 5 minute
