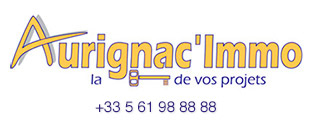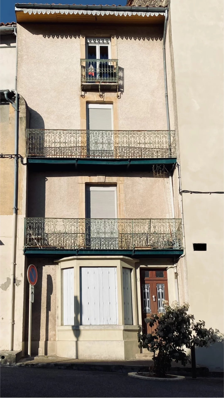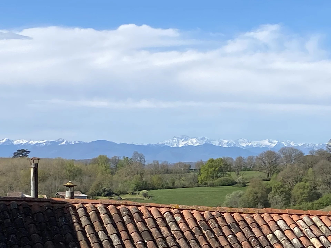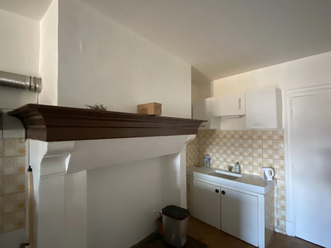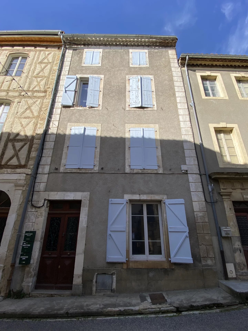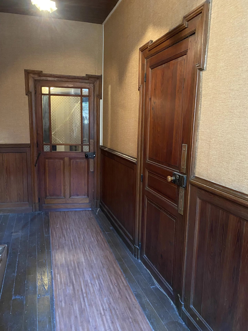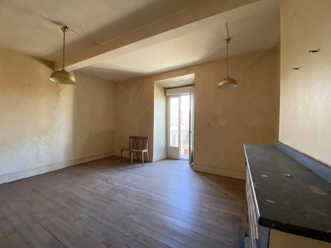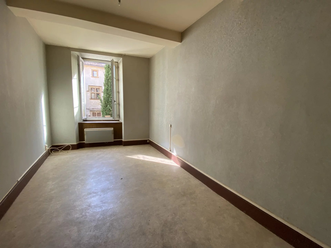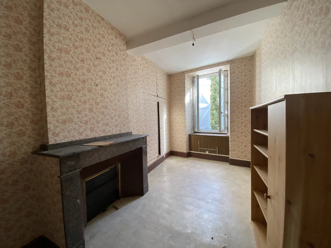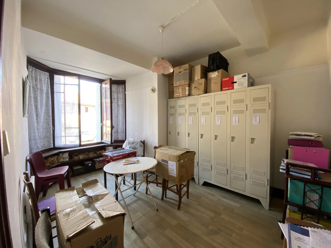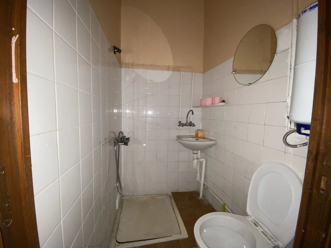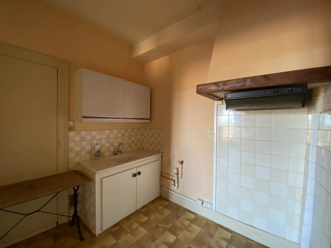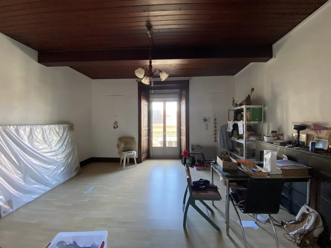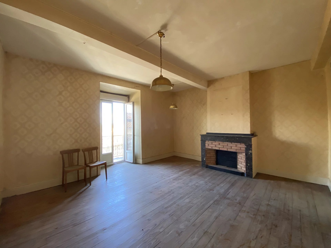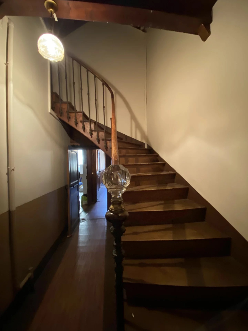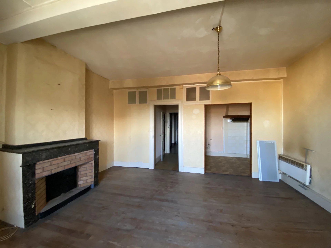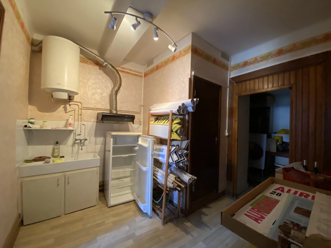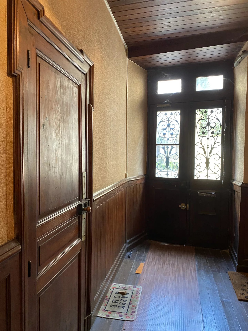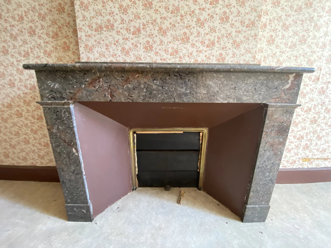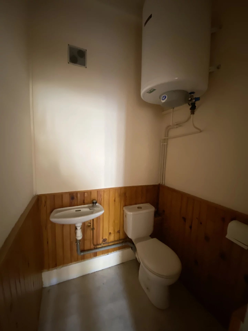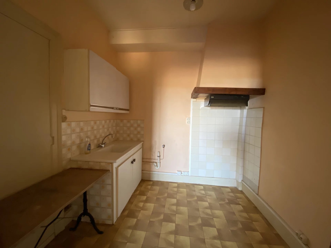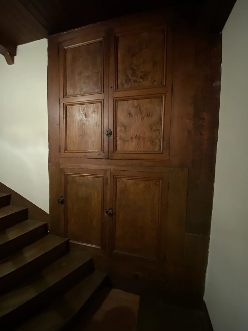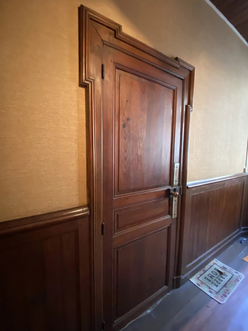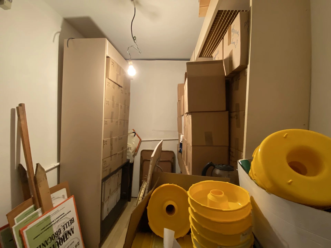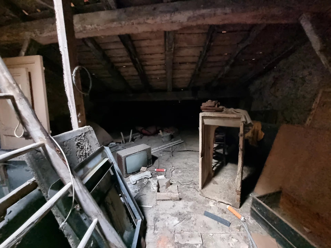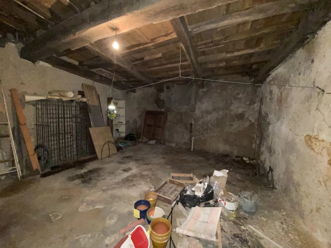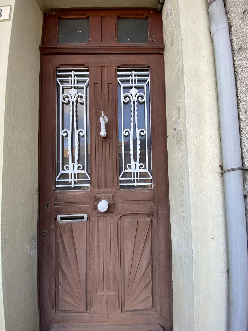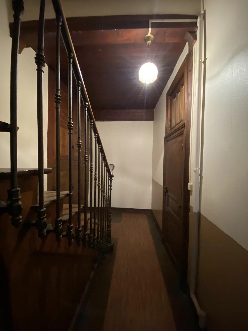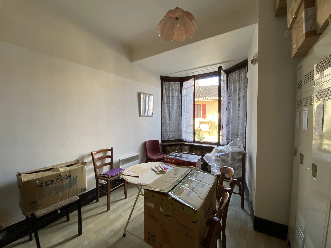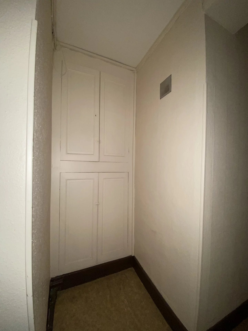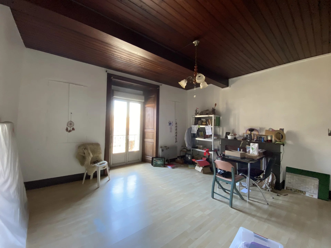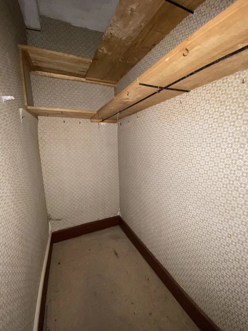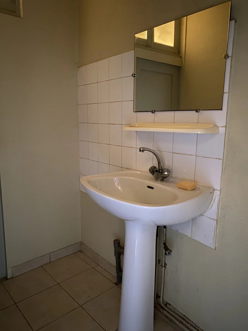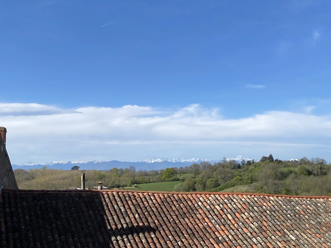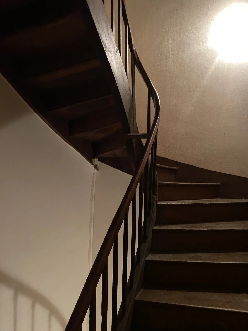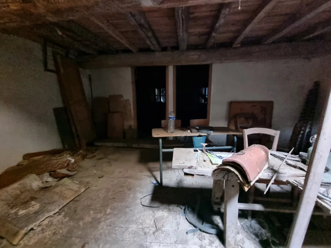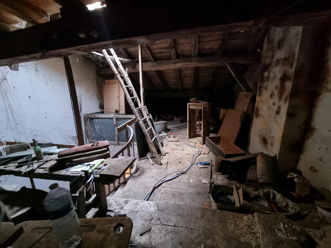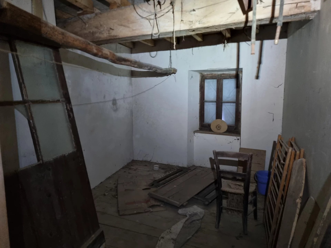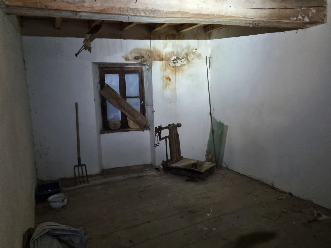Overview
Ref. 3366 - Beautiful old building in the historic centre of Aurignac, ideally located close to the shops and schools. Currently comprising 4 flats in need of renovation. Attractive period features (fireplaces, high ceilings, wooden staircases, door frames, etc.).
Although one above the other, 2 flats are on the ground floor, one accessible from the lower street and the other from the upper street, making it easier for some tenants to live on one level.
The first flat (ground floor) is a T1bis and could easily be converted into a small business. It measures approximately 33m² with a cellar on the same level of approximately 33.5m² from which additional surface area can be recovered. It will be available for sale. It is let for 300 euros/month.
The second flat (ground floor) is a large T2 of approx. 66.6 m² with a through view and will be available for sale.It was let for 300 euos/month
The third flat, which is currently vacant, can be converted into 2 T1 bis or T3 apartments, depending on your plans.
The fourth flat is a T3 and has been rented for several years at 270 euros/month.
The attic, which can be accessed directly from the flat below, is unoccupied and comprises a 48m² space on the ground floor and two maids' bedrooms of approx. 10.6m² and 11.6m², as well as a mezzanine of approx. 36m². It could be used for an extension or, after work on the lower level, to create an additional flat.
No garden, but all the first-floor flats have a south-facing balcony with a view of the Pyrenees
All the joinery is PVC double-glazed, except for the T1 Bis on the ground floor.
The roof was remodelled and hooked in March this year.
The heating is old, with electric radiators throughout the building, and electric water heaters for domestic hot water.
The attics are not insulated.
The building is connected to mains drainage.
Work is required to improve the thermal comfort of the ground floor T1 bis and the 3rd floor T3 units, both of which are classified as G. The other two flats are classified as D.
There are many possibilities for this building as an investment property for rental, residential, small commercial or mixed use? Suitable for a wide range of projects...
Summary
- Rooms 10 rooms
- Surface 305 m²
- Total area 445 m²
- Heating Convector, Electric, Common
- Hot water Hot water tank
- Used water Main drainage
- Condition Requires renovation
- Orientation North South
- View Mountains Village
- Built in 1600
- Availability Free
Areas
- 2 Corridors 2.85 m², 0.68 m²
- 2 Lobbies 9 m², 6.5 m²
- 4 Living-rooms 23 m², 23 m², 22 m², 13 m²
- 4 Kitchens 6.8 m², 6.8 m², 6 m², 0 m²
- 2 Shower rooms / Lavatories 4.3 m², 1.6 m²
- 1 Cellar 33.5 m²
- 3 Entrances 2.45 m², 2.2 m², 2.1 m²
- 5 Bedrooms 14.7 m², 14 m², 13.7 m², 12.8 m², 12 m²
- 1 Bathroom / Lavatory 3.3 m²
- 2 Hallways 7 m², 7 m²
- 1 Landing 4.5 m²
- 2 Walk-in wardrobes 3.3 m², 3 m²
- 2 Lavatories 1.85 m², 0.8 m²
- 1 Shower room 3.5 m²
- 1 Attic 106 m²
Services
- Fireplace
- Double glazing
- Internet
- PVC window
Proximities
- Airport 60 minute
- Highway 15 minute
- Bus 2 minute
- Town centre
- Movies 100 metre
- Shops
- Nursery 15 minute
- Primary school 100 metre
- Secondary school 200 metre
- Train station 12 minute
- Hospital/clinic 20 minute
- Doctor 2 minute
- Public parking 20 metre
- Public pool 2 minute
- Supermarket 2 minute
- Tennis 5 minute
Energy efficiency
Legal informations
- Energy - Conventional consumptionIn progress
- Energy - Emissions estimateIn progress
- 140,000 € fees not included
- 7.143 % tax inclusive buyer's fees
- Buyer's fees10,000 €
- Property tax1,231 €
- View our Fee plans
- No ongoing procedures
