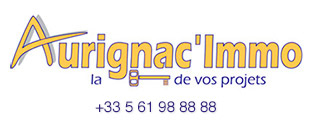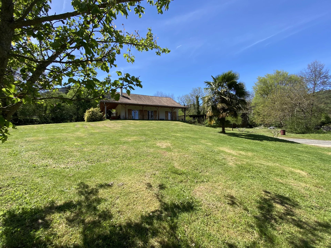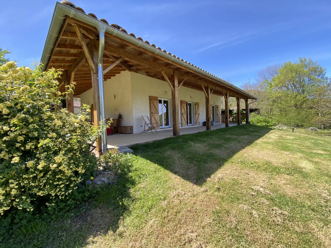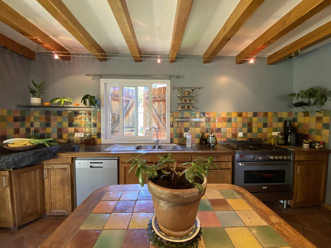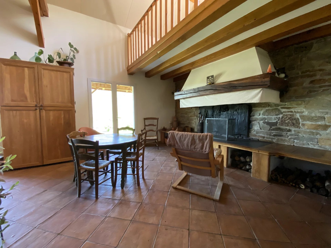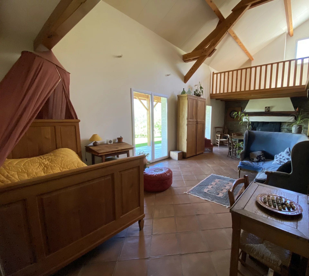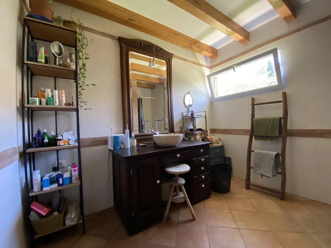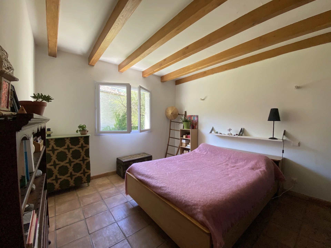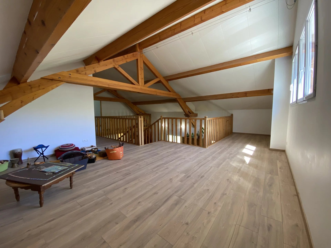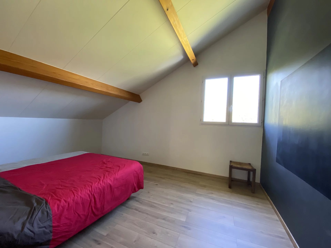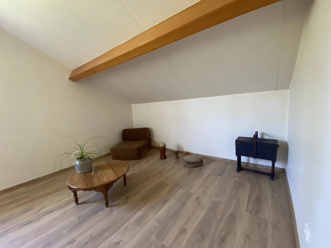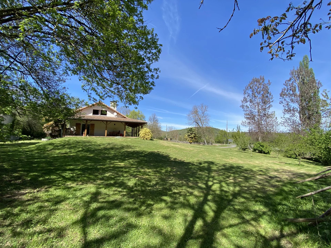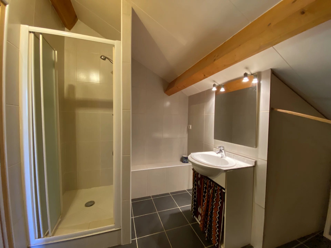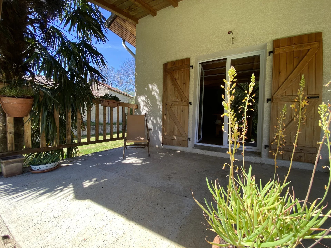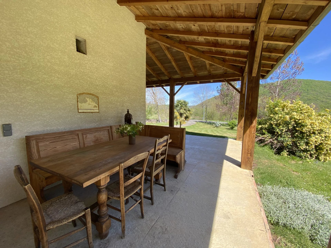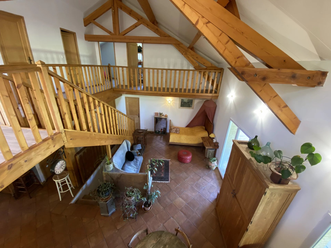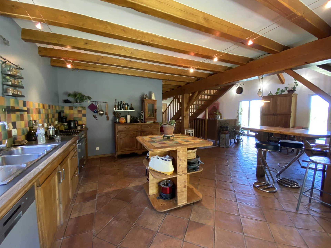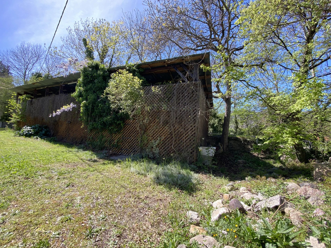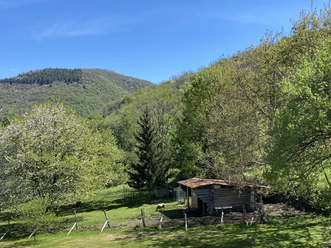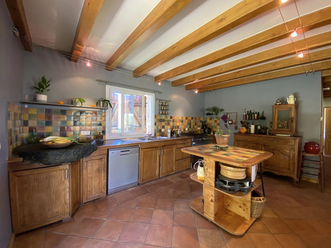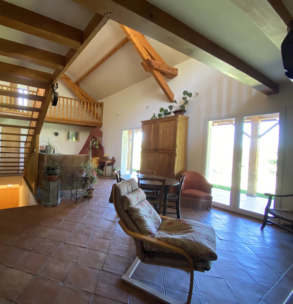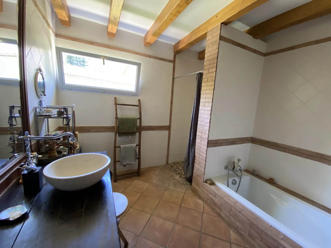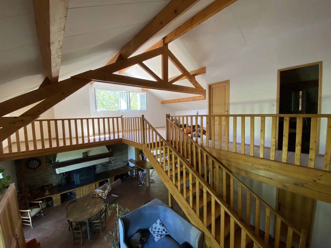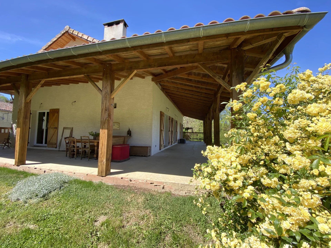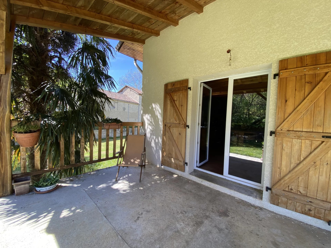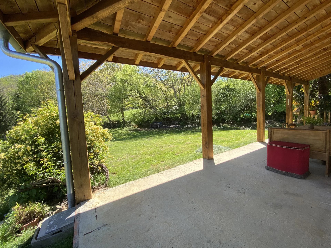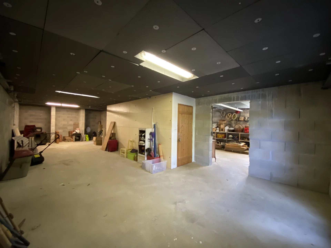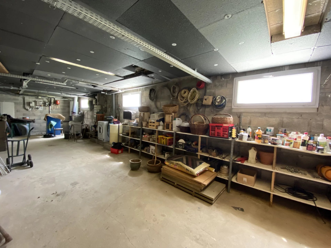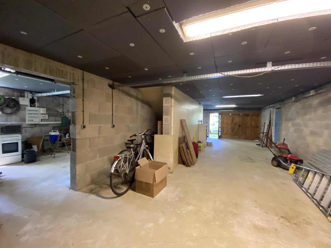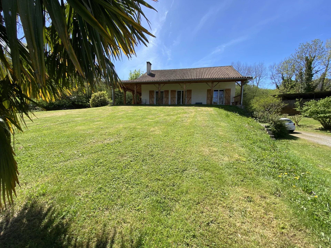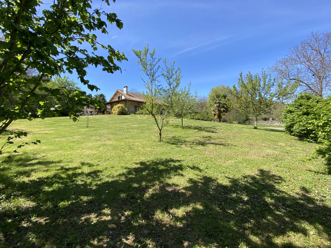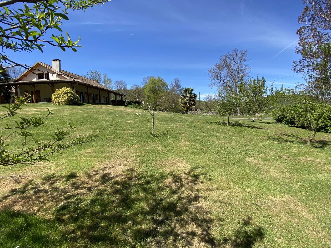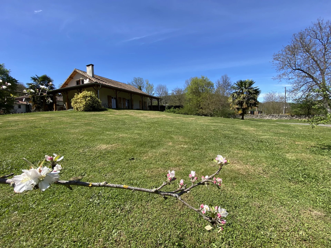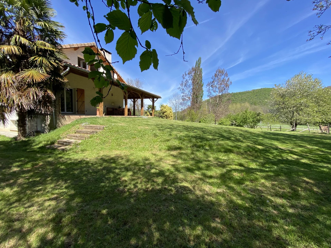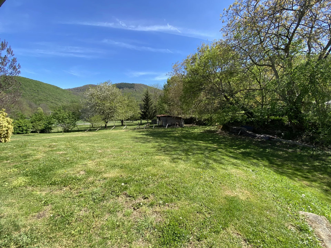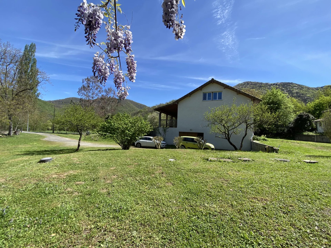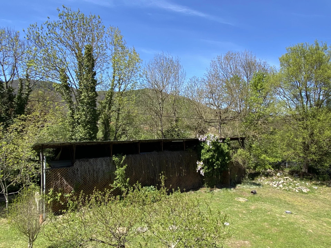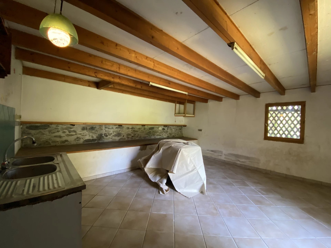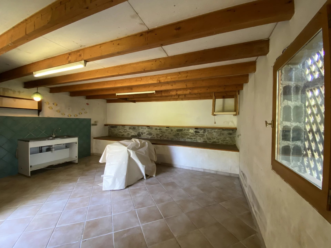Overview
Ref. 3369 - Situated between Saint Gaudens, Aspet and Saint Bertrand de Comminges, on a spacious plot of 5190m², this large house of around 180m², built in 2009, will seduce you with its quiet location, its hilly setting, its spaciousness, its charm, its design and its quality features.
It comprises a lovely fitted kitchen opening onto a vast lounge with a large fireplace.
A very large covered terrace of around 70m² borders the two living areas for fine weather and summer evenings.
Two bedrooms, a bathroom and a separate toilet complete this level, allowing single-storey living for people who don't need all the rooms every day.
Upstairs, you will find a large mezzanine, which could be used as a 5th bedroom or additional study area, children's playroom, etc. Two bedrooms, a shower room and separate toilet.
A garage with full basement of approx. 100m² with heat pump, electric hot water tank, laundry area and workshop for DIY enthusiasts complete the picture.
Not adjoining is a large outbuilding with a 26m² summer kitchen and approx. 69m² of covered space, housing a mobile home.
There is also an animal pen on the plot if you wish to bring your pets.
The grounds are partially fenced and beautifully planted with trees.
A stream runs alongside the property to delight even the most romantic lovers! There is also a pond in the grounds.
On the technical side, the joinery is PVC double-glazed, and the underfloor heating system is taken care of by a geothermal heat pump, for lower electricity bills...
The drainage system needs to be corrected (small charge).
Electricity less than 15 years old.
A must-see for falling in love!
Summary
- Rooms 6 rooms
- Surface 180 m²
- Total area 445 m²
- Heating Underfloor, Geothermal
- Hot water Hot water tank
- Used water Grey-water pit
- Condition Excellent condition
- Orientation South
- View Hills
- Availability Free
Areas
- 1 Terrace 70 m²
- 1 Outbuilding 95 m²
- 1 Other
- 1 Land 5190 m²
- 1 Equipped kitchen 19.6 m²
- 1 Living-room 40 m²
- 2 Lavatories 2.7 m², 1.59 m²
- 1 Bathroom 8.6 m²
- 4 Bedrooms 16 m², 15 m², 15 m², 13 m²
- 1 Garage 100 m²
- 1 Mezzanine 32 m²
- 1 Shower room 8.2 m²
- 1 Hallway 8.5 m²
Services
- Fireplace
- Double glazing
- PVC window
- Crawl space
- Outdoor lighting
- Internet
- Simple flow ventilation
- Fence
Proximities
- Airport 70 minute
- Highway 15 minute
- Movies 15 minute
- Shops 15 minute
- Primary school 5 minute
- Secondary school 15 minute
- Train station 15 minute
- Hospital/clinic 15 minute
- Doctor 15 minute
- Public pool 10 minute
- Supermarket 15 minute
Energy efficiency
Legal informations
- 300,000 € fees not included
- 5 % tax inclusive buyer's fees
- Buyer's fees15,000 €
- Property tax1,052 €
- View our Fee plans
- No ongoing procedures
