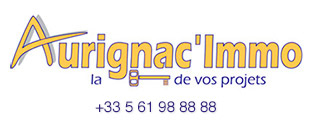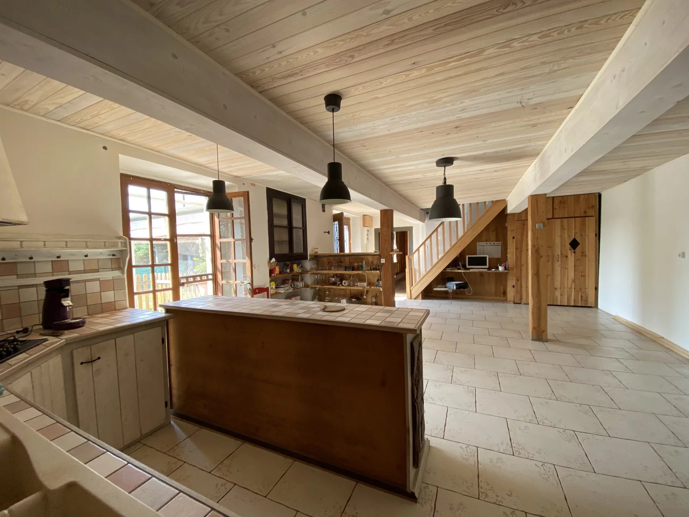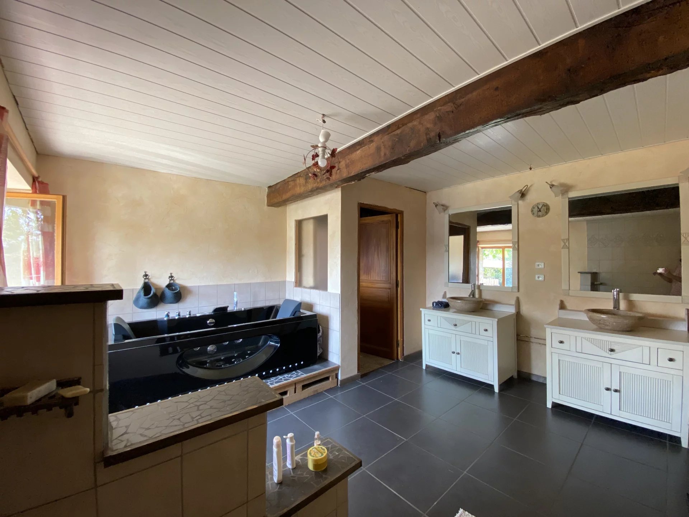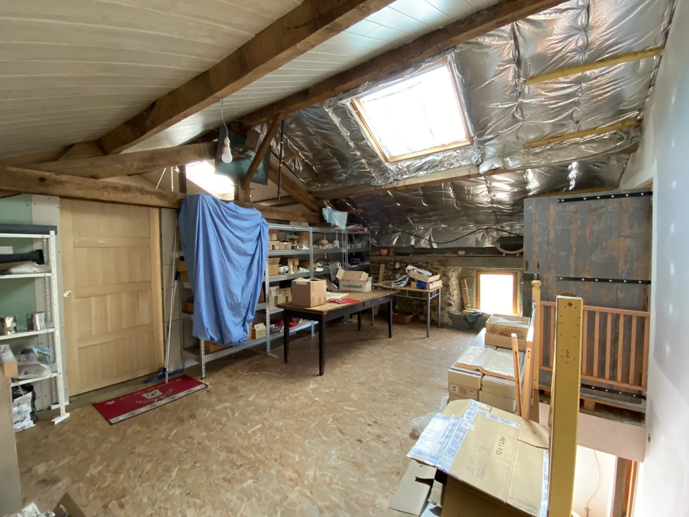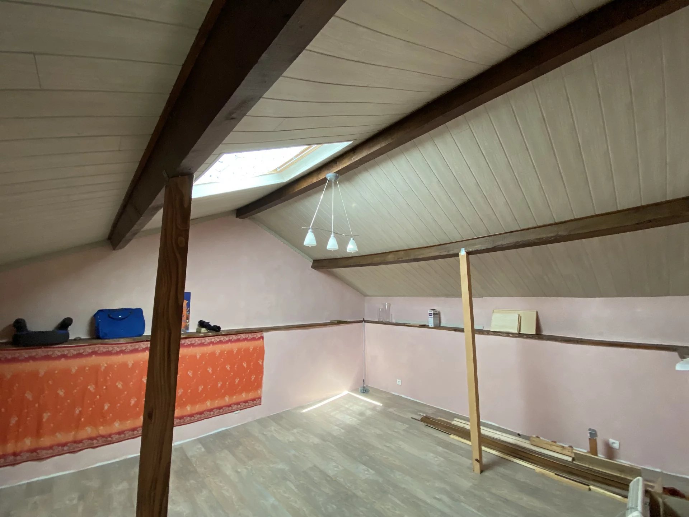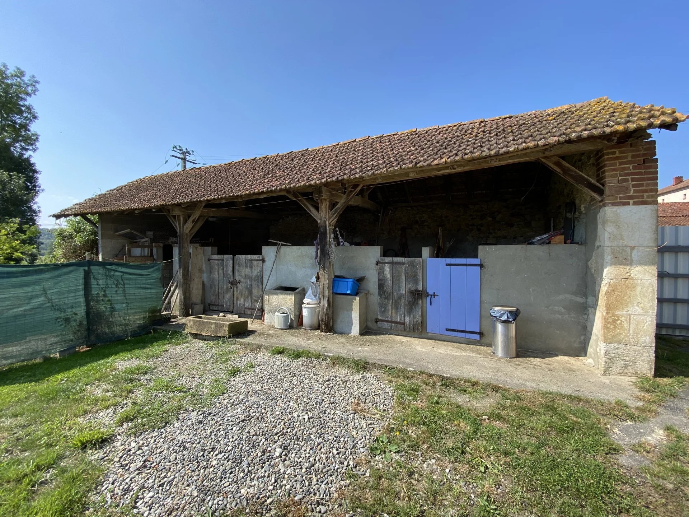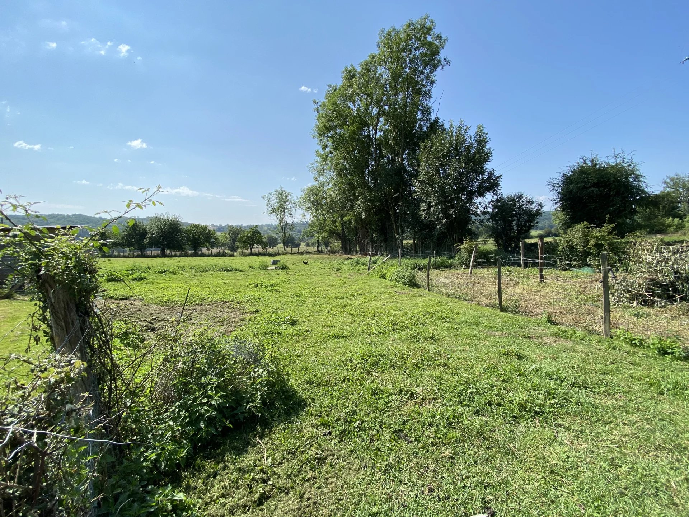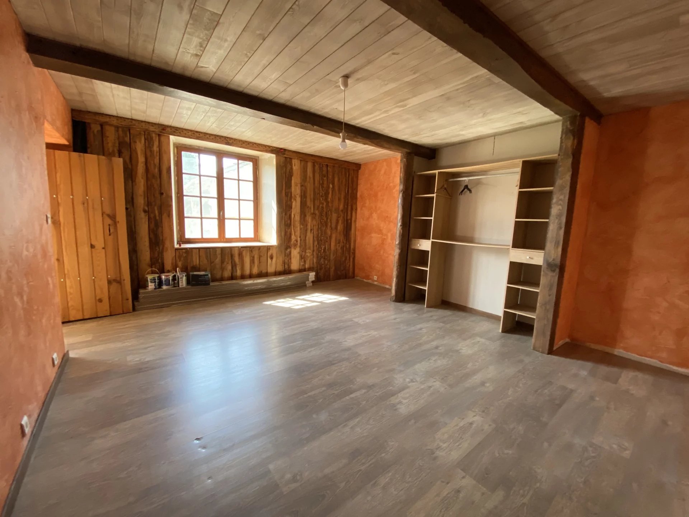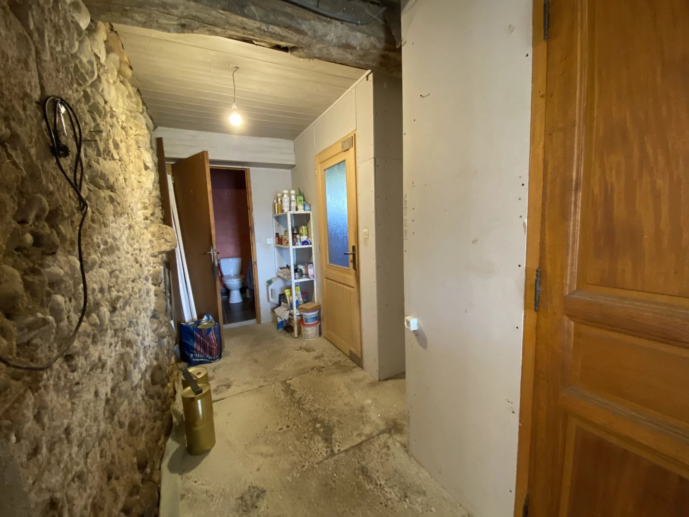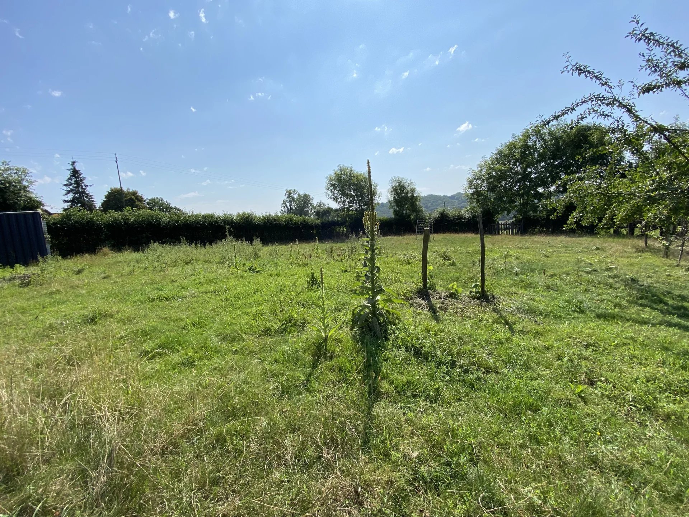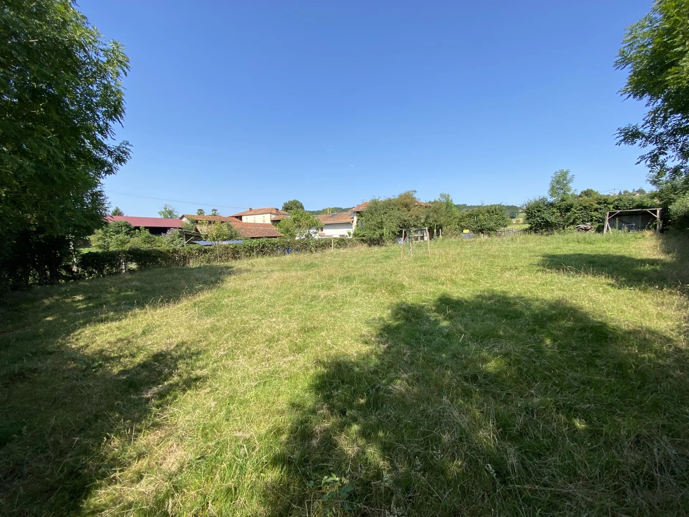Property sold by agency
Overview
Ref. 3168 - To finish renovating pretty farmhouse T4, quiet, 175m ² with barn, outbuildings and source on an adjoining plot of 7566m ² and 7711m ² of non-adjoining parcels mainly woods.
The house comprises on the ground floor of a beautiful living room of 45 m² with fitted kitchen (oven, hob and extractor hood), a bedroom of 22 m², a pretty bathroom of 15m² with double washbasin, Italian shower and whirlpool bath, a storeroom laundry room to finish renovating and separate toilet.
The attic has been converted into 3 beautiful rooms with velux windows. The first one of 25m² can be converted into an office and needs to be finished renovating. It leads to a bedroom on each side of 24m² and 21m² (one is currently used as a soap making workshop).
A south-facing terrace will welcome you for long summer evenings. A second covered terrace of 45m² can also be used as a shelter for vehicles.
An adjoining barn on one side and non-adjoining outbuildings (pigsties) complete the property.
The adjoining land of 7566m² is flat and has a spring! An orchard (plum, apple and cherry trees) adorns the garden.
Not adjoining, several parcels of woodland (mainly) scattered on the town and on the neighbouring town for a total area of 7711m ².
The roof of the house has been revised in 2012, the barn needs to be revised.
The electricity was redone in 2019.
The house is insulated, most of the windows have been replaced with double glazing, others are still to be planned.
A pellet stove of 9 kw heats the house.
A microstation installed in 2011 (compliant!) treats the waste water.
Some finishing work is to be expected (plasterboard, panelling, tiles..) the materials purchased are left with the house.
To visit quickly!
Translated with DeepL.com/Translator (free version)
Summary
- Rooms 5 rooms
- Surface 175 m²
- Heating Stove, Wood pellet
- Used water Micro sewage treatment
- Condition Requires renovation
- Availability Free
Areas
- 2 Lands 7711 m², 7566 m²
- 1 Outbuilding 35 m²
- 1 Living/dining/kitchen area 45 m²
- 1 Pantry 14 m²
- 1 Bathroom 15 m²
- 1 Lavatory 2.6 m²
- 1 Hallway 6.7 m²
- 3 Bedrooms 24 m², 22 m², 21 m²
- 2 Terraces 45 m², 15 m²
- 1 Study 25 m²
Services
- Whirlpool tub
- Double glazing
- Internet
- Car port
- Outdoor lighting
- Well
- Spring
Proximities
- Highway 20 minute
- Movies 20 minute
- Shops 15 minute
- Primary school 5 minute
- Secondary school 20 minute
- Train station 20 minute
- Hospital/clinic 20 minute
