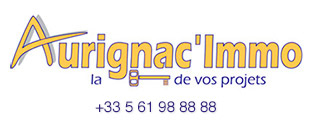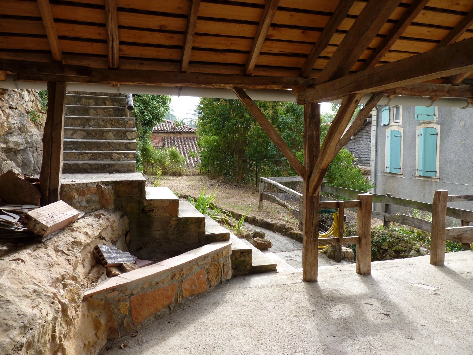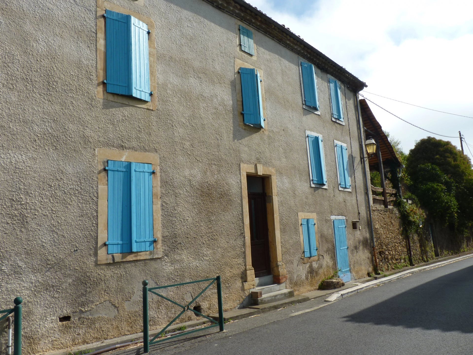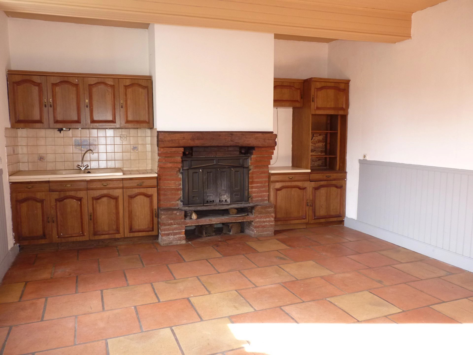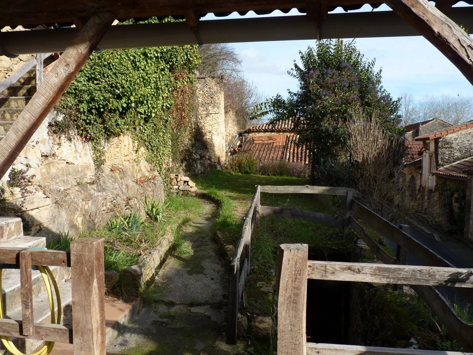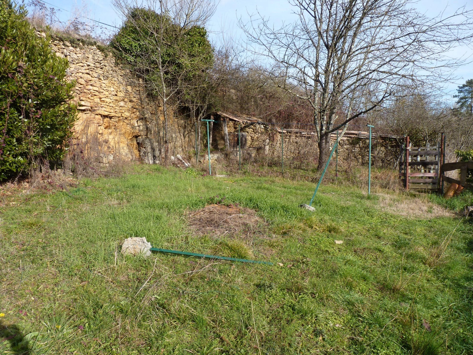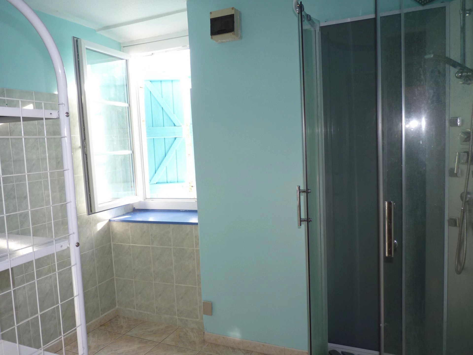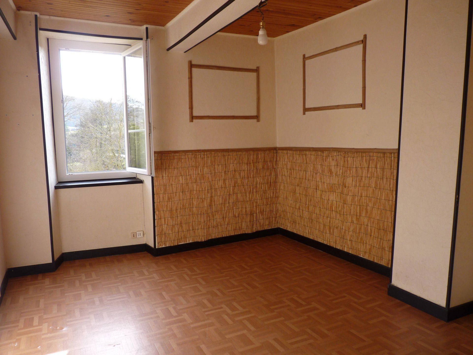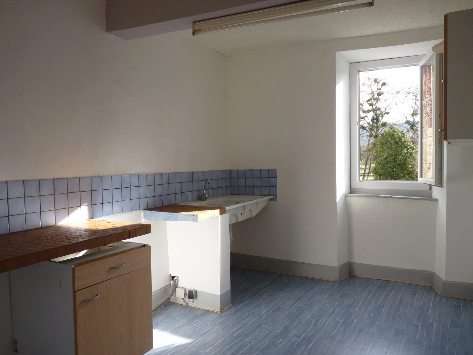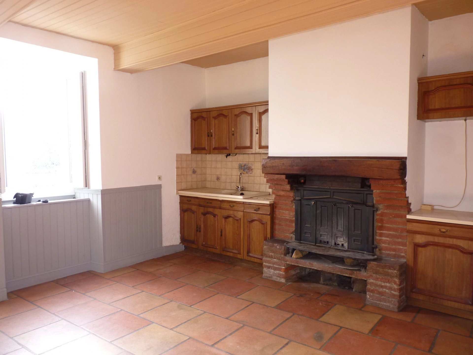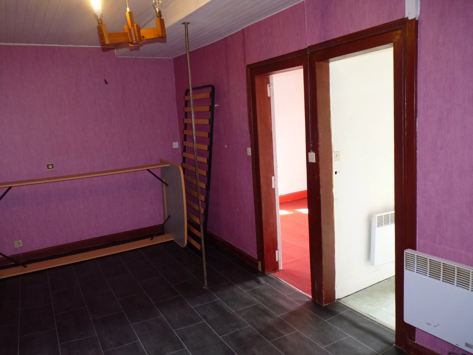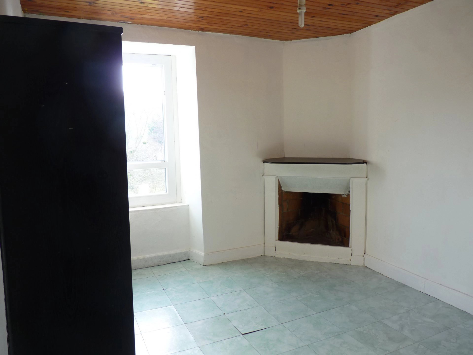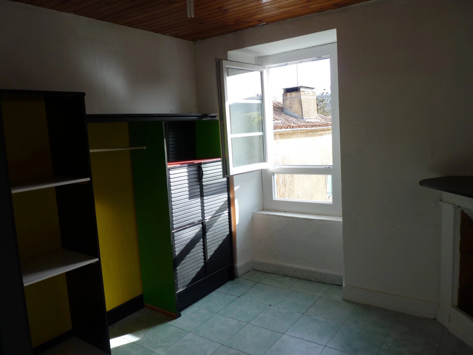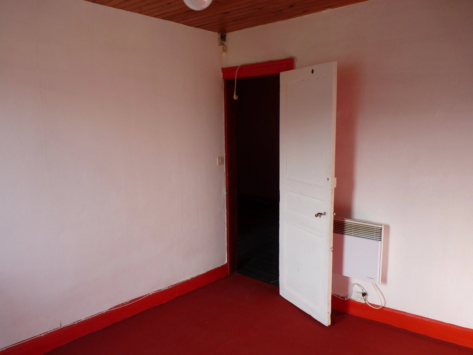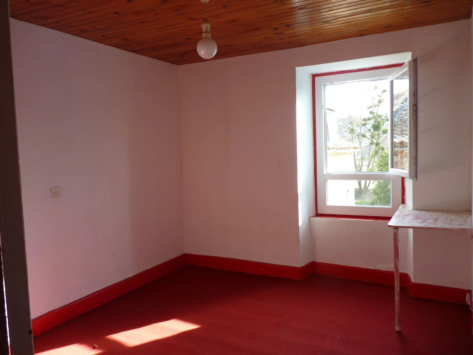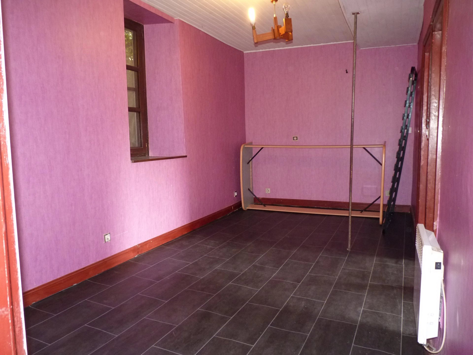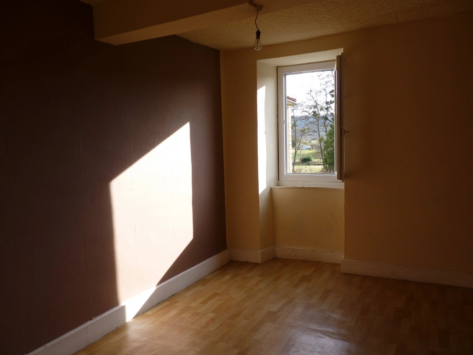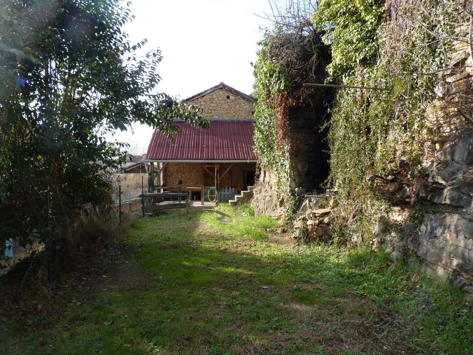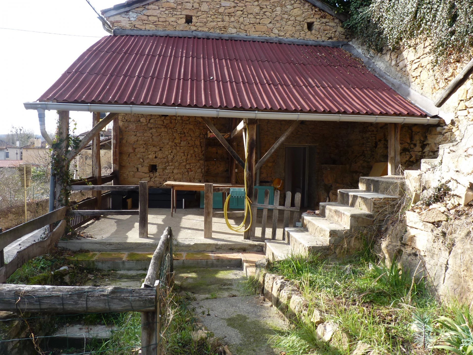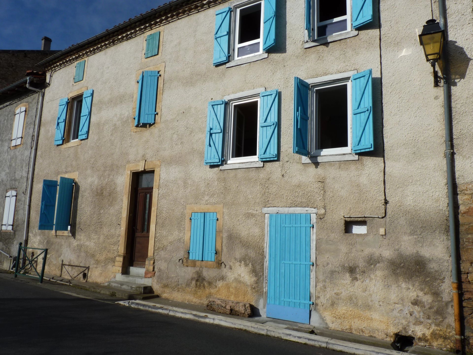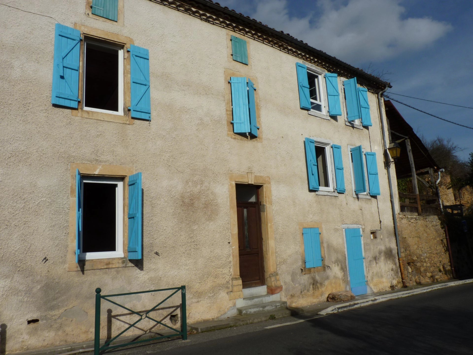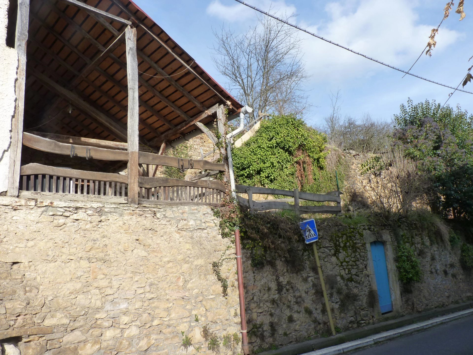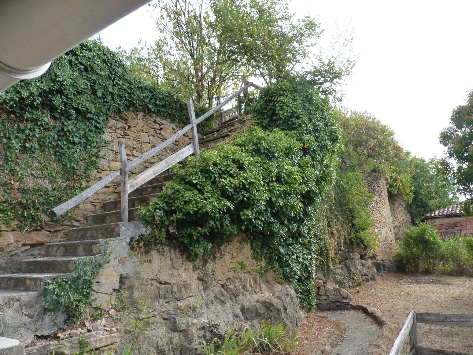Property sold by agency
Overview
Ref. 2997 - 5 minutes from Aurignac, this village house of 117 sqm has a garden of 561 sqm spread over 2 levels. It comprises the ground floor an entrance hall, a kitchen of 19.3 m² with fireplace, a laundry room and a pantry; Upstairs a landing leads to two bedrooms, a shower room, separate toilet, a kitchen of 10 m² and a covered terrace overlooking a garden with a first not access the stone stairs to the second garden. Half level offers an additional bedroom and 2 rooms of 9 m². Some renovation work is expected, however, the house is in good condition with double glazing and habitable. The hanging garden allows for more privacy with direct access to the terrace. To grab fast !!!
Summary
- Rooms 5 rooms
- Surface 117 m²
- Heating Convector, Electric, Individual
- Hot water Hot water tank
- Used water Septic tank
- Condition Requires updating
- Availability Free
Areas
- 1 Land 561 m²
- 1 Entrance 2.7 m²
- 1 Laundry room 8.1 m²
- 2 Kitchens 19.3 m², 10 m²
- 1 Pantry 13.8 m²
- 1 Terrace 21 m²
- 1 Landing 8.85 m²
- 3 Bedrooms 13.8 m², 12.3 m², 10.9 m²
- 1 Shower room 6.65 m²
- 1 Lavatory 1.5 m²
- 2 Studies 8.9 m², 8.85 m²
Services
- Fireplace
- Double glazing
- Internet
- Outdoor lighting
Proximities
- Highway 19 minute
- Movies 7 minute
- Shops 7 minute
- Primary school 500 metre
- Train station 19 minute
- Hospital/clinic 15 minute
- Doctor 7 minute
- Public pool 7 minute
