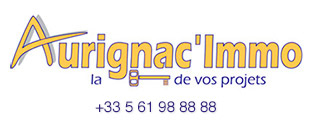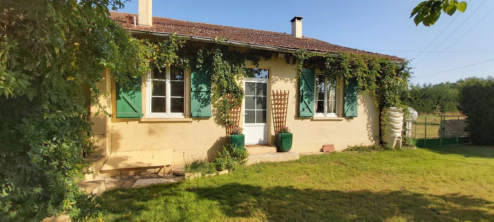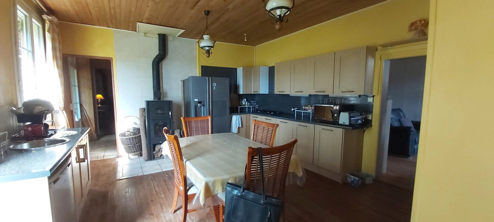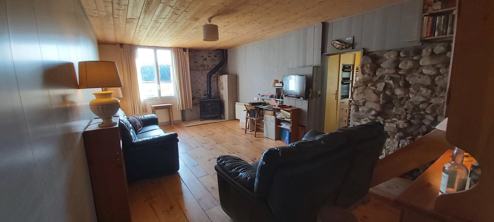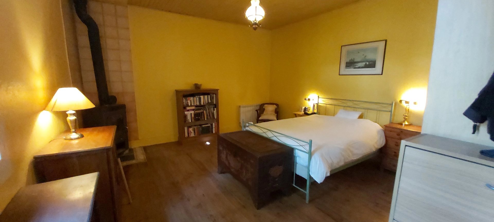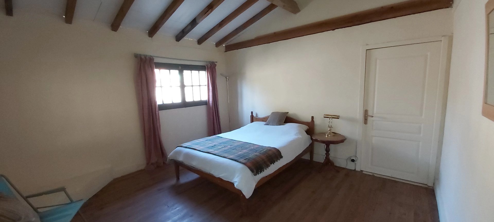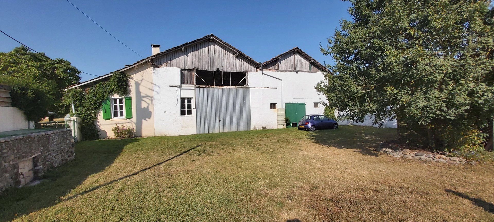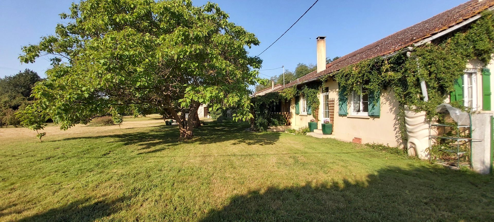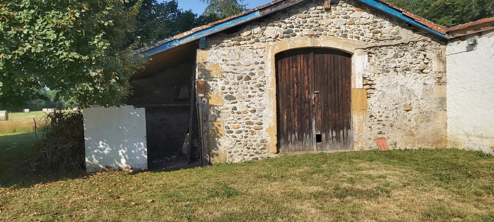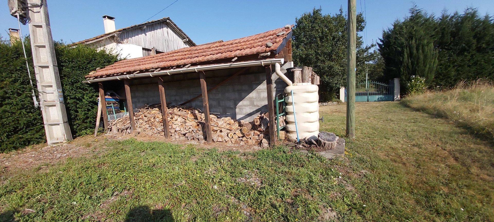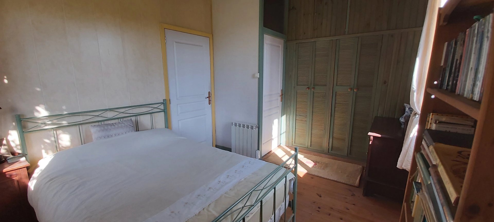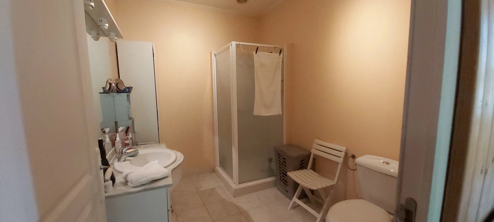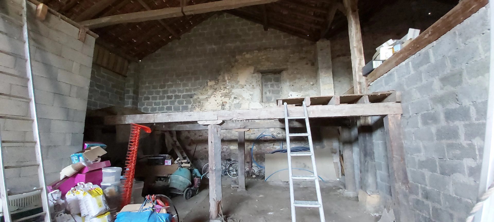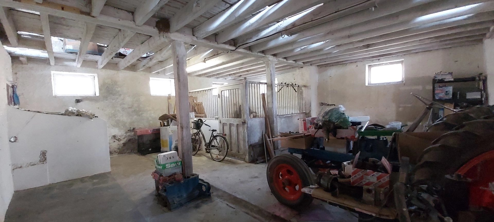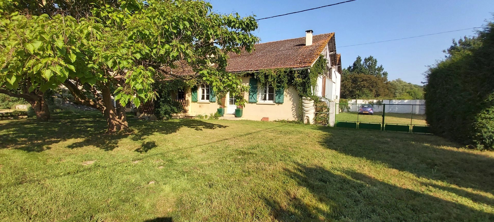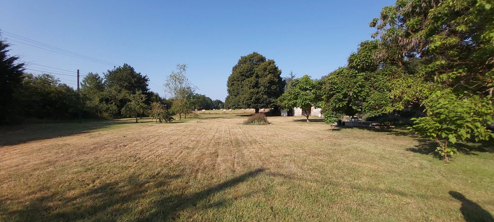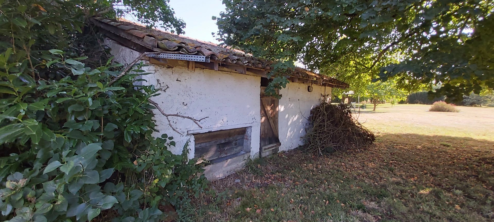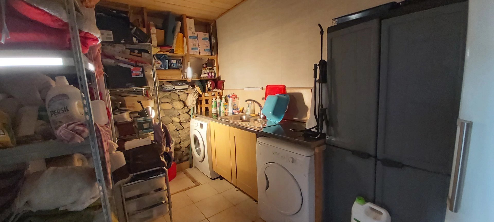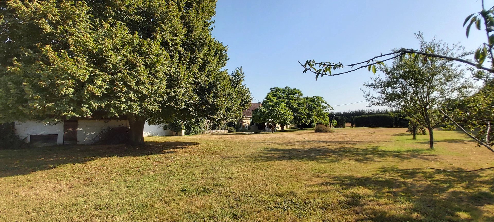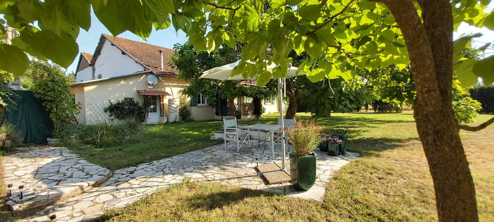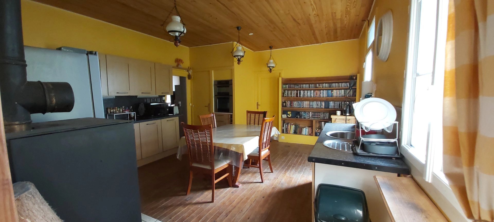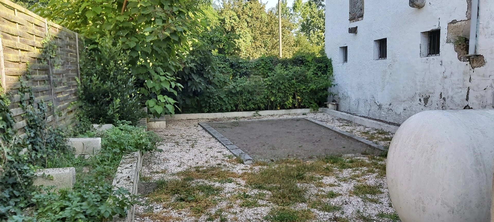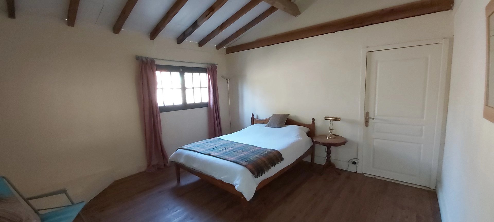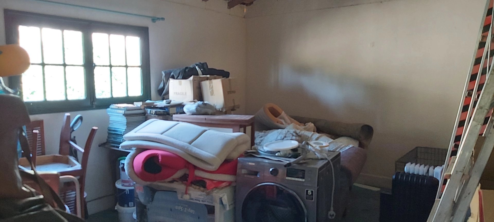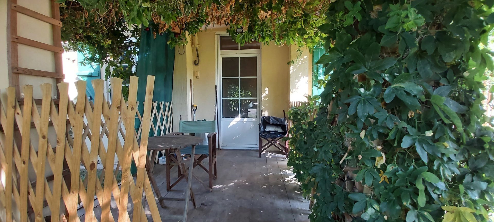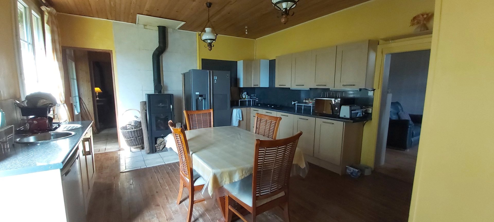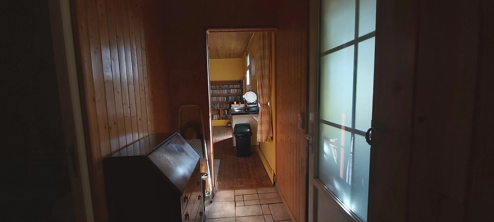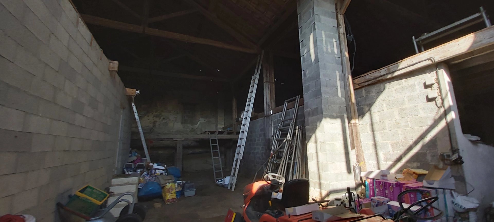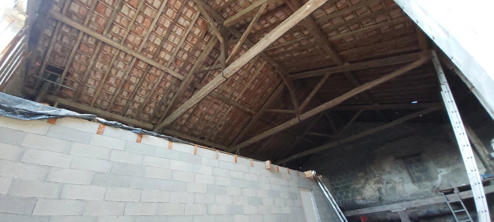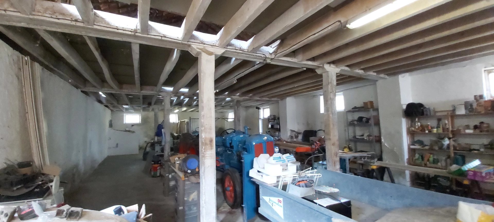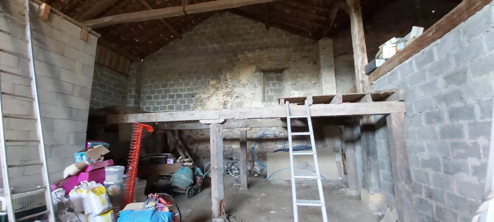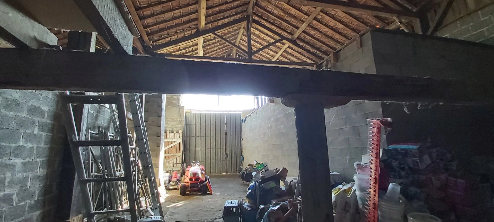Property sold by agency
Overview
Ref. 3191 - Exclusive: Near Roquefort sur Garonne, this pretty farmhouse dating from 1768 of 105 m² and two independent rooms, is located on 41863 m² of fertile and flat land with large outbuildings (400 m²) and a small sheepfold.
The house consists of an entrance hall, a fitted kitchen with a wood burner, a living room and two bedrooms and a shower room with toilet. All on the ground floor. It is quite possible to make additional bedrooms on the first floor as part of the house has been taken from the double outbuilding. A staircase in the living room is already in place to allow for an upstairs conversion. It is also possible to make an extension on the ground floor if desired. With an independent access, two rooms currently used only in summer because they are not insulated, can easily be transformed into a small independent dwelling. Two large barns of approx. 400 m² on 2 levels and a small sheepfold complete the picture. The land of more than 4 hectares is flat and fenced. A large rainwater collection tank (10 m²) has also been installed near the house. A gas tank at the back of the house is not in use but could be used for central heating. The windows are double glazed. Currently there are 3 wood burning stoves and electric convectors. The garden contains beautiful ornamental trees such as catalpas and a teatree as well as an orchard and vegetable garden. The land is pesticide free and has been left fallow by the owners for over 15 years. The motorway is 5 minutes away and so are the amenities. To discover without delay!
Summary
- Rooms 5 rooms
- Surface 145 m²
- Total area 425 m²
- Heating Convector, Electric, Individual
- Hot water Hot water tank
- Used water Septic tank
- Condition Good condition
- Floor Garden level / 1 floors
- Built in 1780
- Availability Free
Areas
- 2 Outbuildings 400 m²
- 1 Barn 25 m²
- 1 Land 41863 m²
- 1 Entrance 3.9 m²
- 1 Equipped kitchen 25.65 m²
- 1 Living-room 26.22 m²
- 1 Shower room 7.28 m²
- 2 Bedrooms 21.56 m², 13.35 m²
- 1 Laundry room 12.03 m²
- 1 Studio 35 m²
Services
- Fireplace
- Double glazing
- Internet
Proximities
- Airport 50 minute
- Highway 5 minute
- Town centre 10 minute
- Shops 5 minute
- Train station 10 minute
- Supermarket 5 minute
